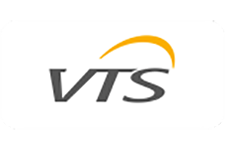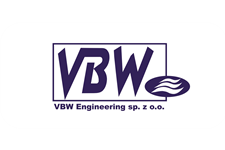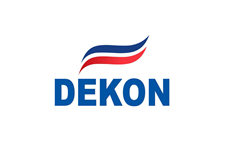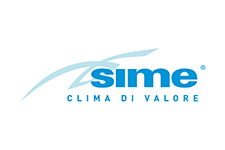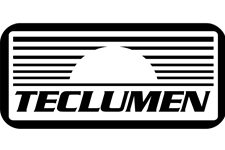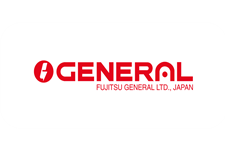VENTILATION
“WAELCON” company specialists design all types of ventilation systems for various facilities: production premises, factories, multifunctional premises, shopping and entertainment centers, hotels, restaurants, banks, educational institutions, offices, residential buildings, etc.
Nowadays, ventilation is an essential element of any building, and its primary function is to ensure air circulation for a comfortable environment for the people inside. A well-designed system ensures the absence of problems with humidity and mold and has a positive effect on health and well-being.
Ventilation is a cyclic process of removing polluted air and supplying fresh air into the site. Effective ventilation in a room is currently one of the main criteria taken into account when designing residential and public buildings.
Depending on their purpose, ventilation systems are equipped with additional functional units. It is the presence of these options that resolves the question of how to make ventilation universal. Let’s talk about them in more detail.
What’s the difference between ventilation and air conditioning?
It is a big mistake to believe that air conditioning and ventilation are substitutable. Both systems have different functions to perform.
Main differences:
- Both processes are related to air purification and improvement of its quality, but they do not replace each other, only complement each other.
- Ventilation removes the stale air and supplies fresh air to the premises.
- Air conditioning returns cool air to the indoor space and ensures circulation.
- When only air conditioning is used, fresh air is not introduced to the indoor space. This is the function performed by ventilation.
Installing ventilation is fundamental for ensuring a comfortable environment and is a vital investment project for any business. The achievements of companies engaged in the service industry, the success of the manufacturing process, and employee productivity hinge on indoor air quality. It is crucial to choose the type and capacity of the ventilation system in accordance with the building’s requirements.
The work is based on the technical specification, architectural drawings, and project design. Our specialists have solid experience integrating complex ventilation systems into building design, and the work is implemented in close cooperation with designers, considering each millimeter of the ceiling or the air duct decoration.
For the effective operation of ventilation systems, ventilation calculations are of great importance, namely aerodynamic calculations, which identify data on the total air flow, determine the cross-sections of air ducts, and calculate pressure loss in air ducts. In the case of acoustic calculations, sound parameters of air distribution systems are determined.
The best-fitting materials and equipment are selected based on the calculation results, and the supply and exhaust ventilation systems’ locations are determined.
Ventilation systems are categorized by the following criteria:
- by the way of air movement — natural or artificial (mechanized) ventilation system;
- by purpose — supply, exhaust, or supply-exhaust;
- by operating range — local or general;
- by the service area – local or general exchange;
- by the structural design – modular or monoblock.
“WAELCON” company offers the following ventilation services:
- Manufacturing and installation of air ducts, mafflers, and throttling dampers made of galvanized metal;
- Calculation and mounting of ventilation equipment and air ducts;
- Supply and installation of ventilation systems;
- Supply and installation of smoke removal and smoke ventilation system;
- Automation and dispatching of ventilation systems;
- Commissioning works;
- Warranty and post-warranty maintenance.



